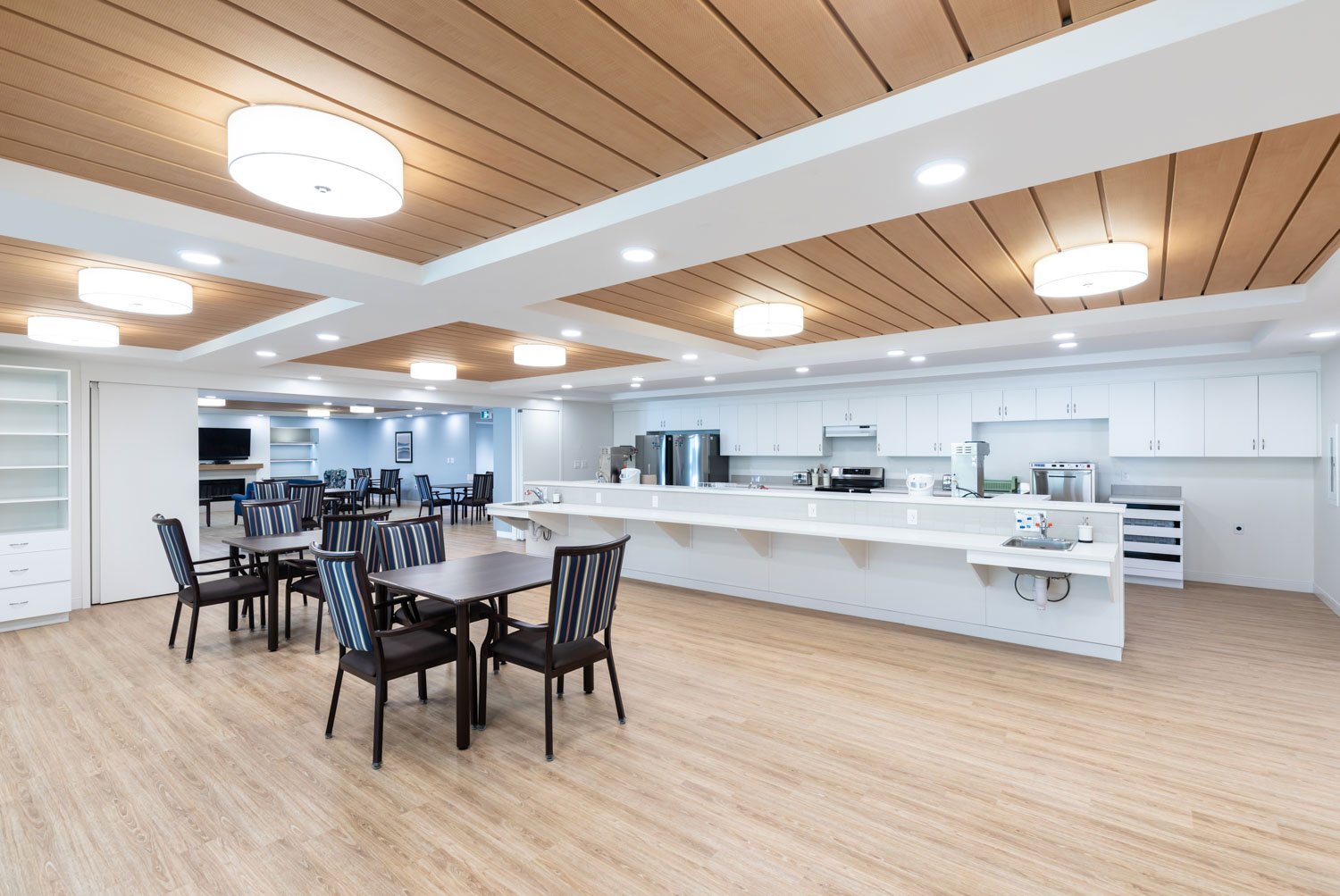Floor Plans and Photos
Supportive Living
This living option focuses on enjoying one’s retirement. Most communities offer a myriad of amenities such as fitness equipment, restaurant-style dining, a mobile library, movies, and walking paths – along with a wide range of individual and group leisure activities.
Click to see Floor Plans:
Floor Plan - 5A - 1 Bedroom Suite with Balcony
Floor Plan - 5B - 1 Bedroom Suite
Floor Plan - 5C - 1 Bedroom Suite
Floor Plan - 5D - 1 Bedroom Suite with Balcony
Floor Plan - 5E - 2 Bedroom Suite with Balcony
Floor Plan - 5F - 2 Bedroom Suite
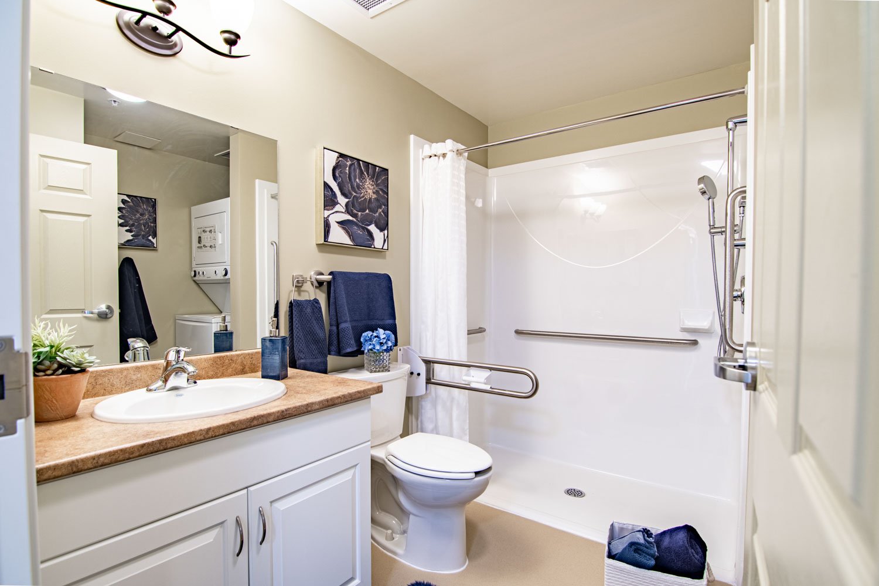
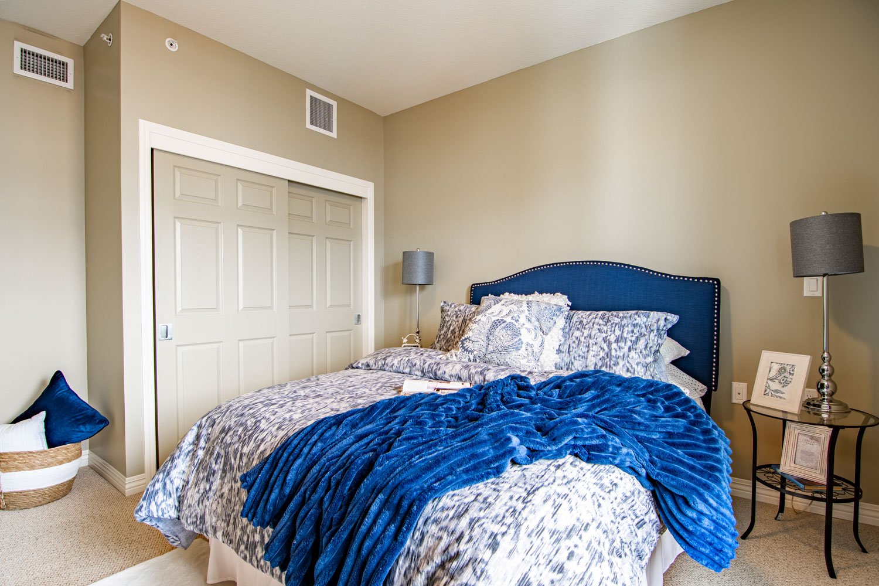
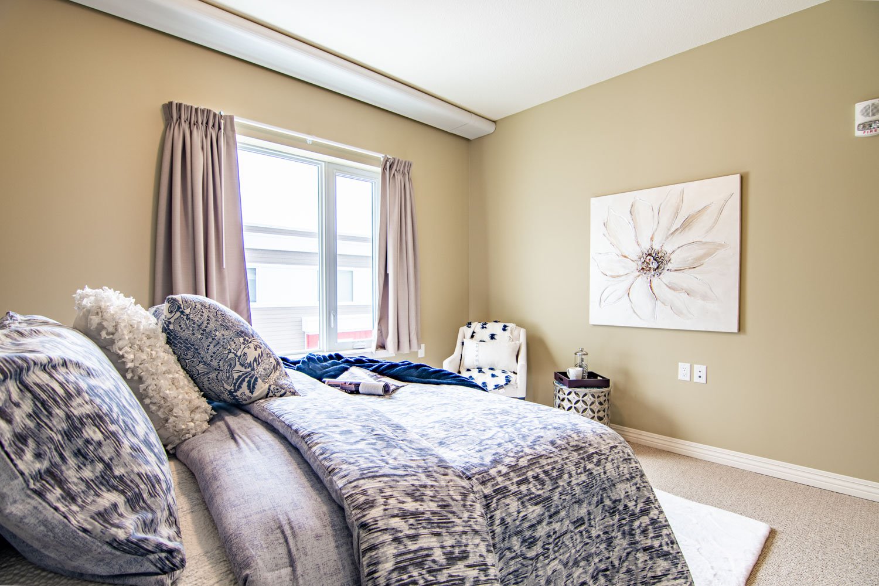
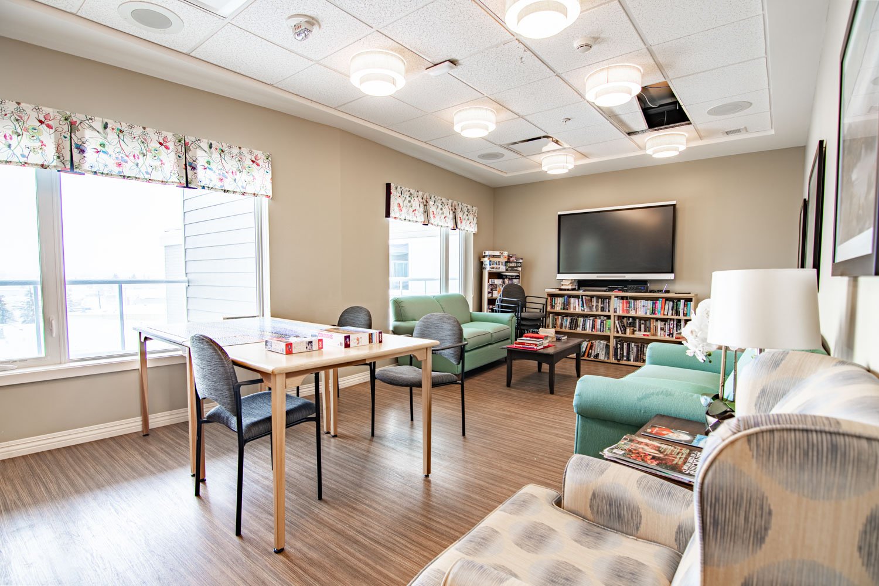
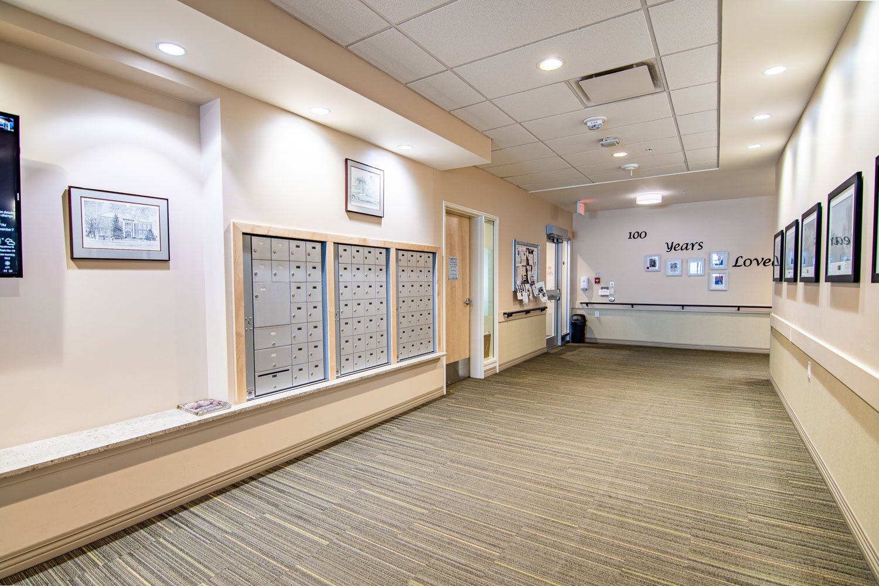
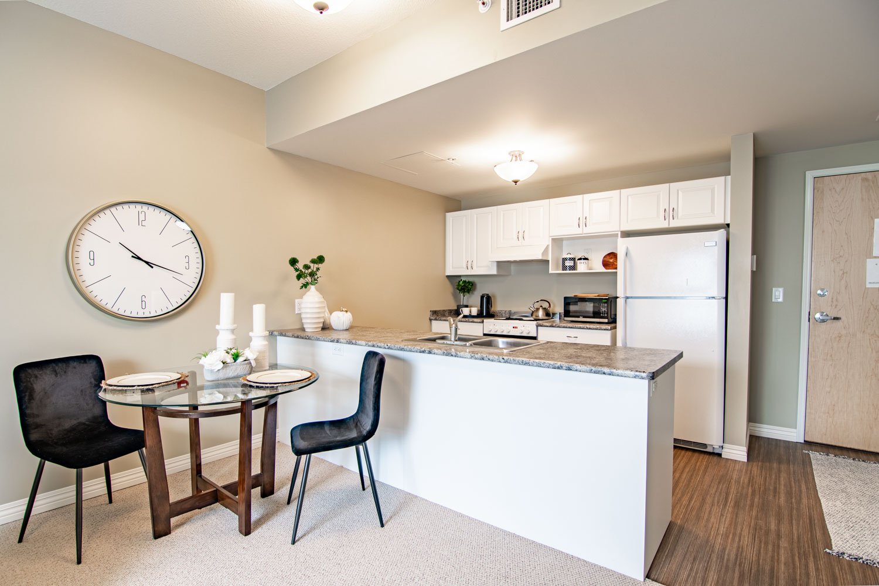

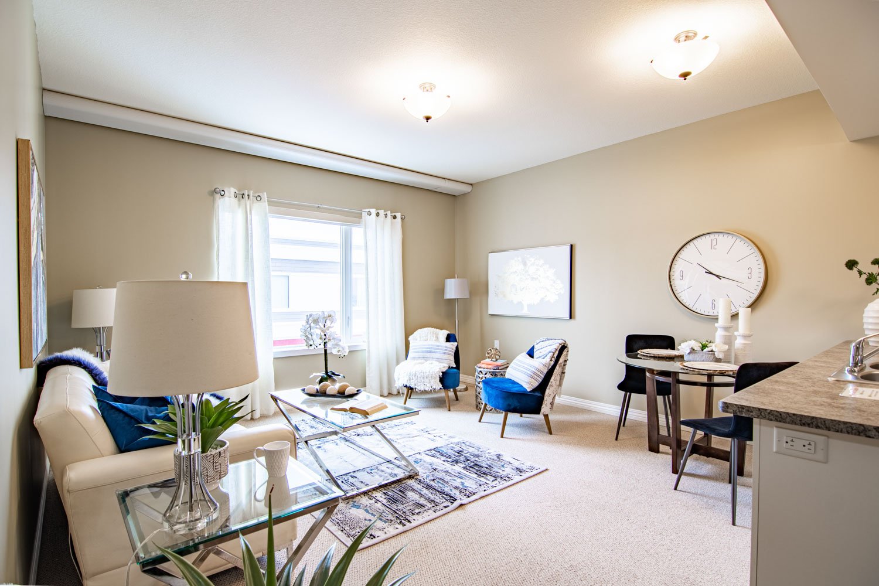
Type B & Type B Secure
Type B & Type B Secure suites are built in a cottage-style configuration, with either 12 or 15 suites grouped together, and a common dining and living room, so that a smaller community of residents and their care partners can build supportive relationships.


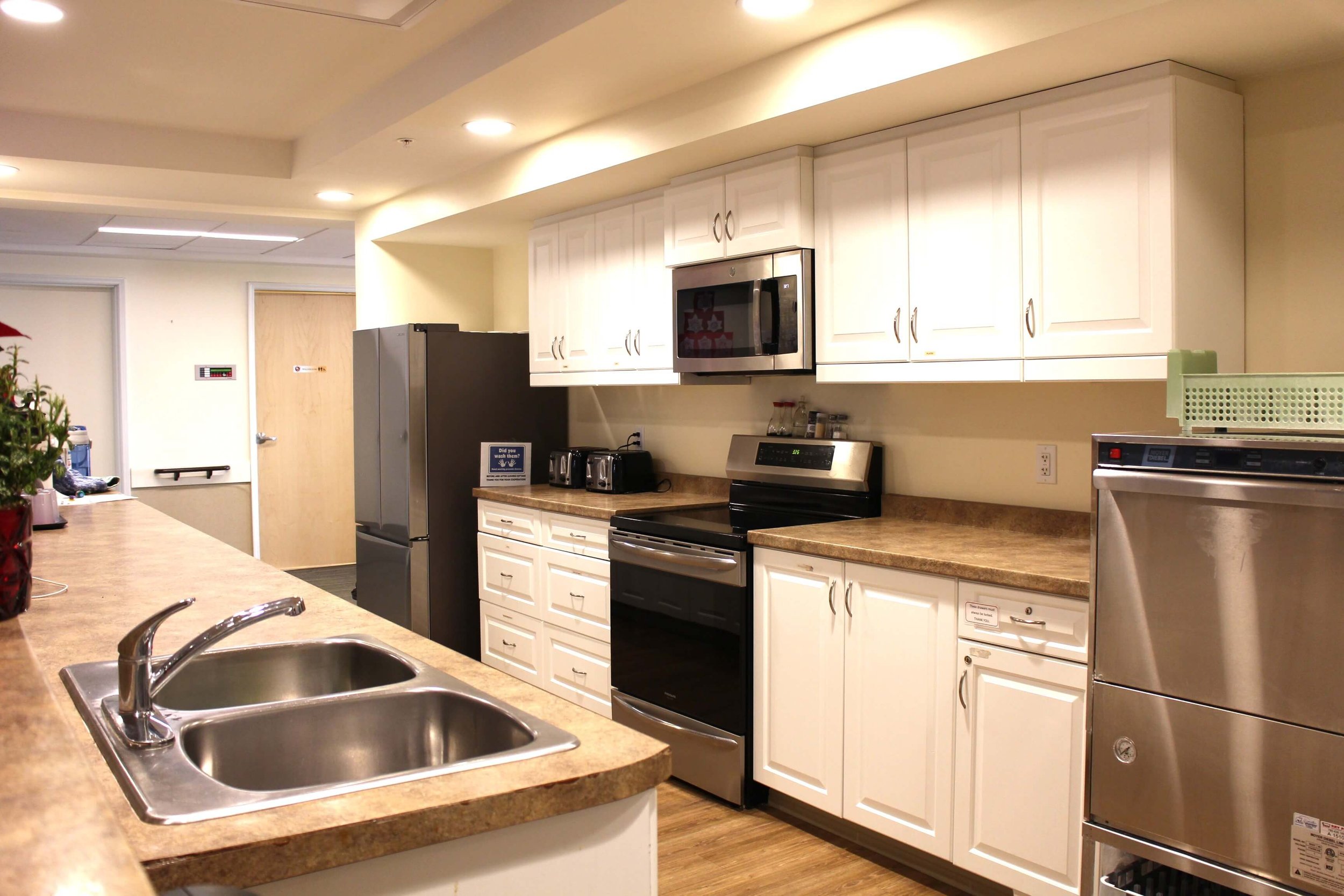


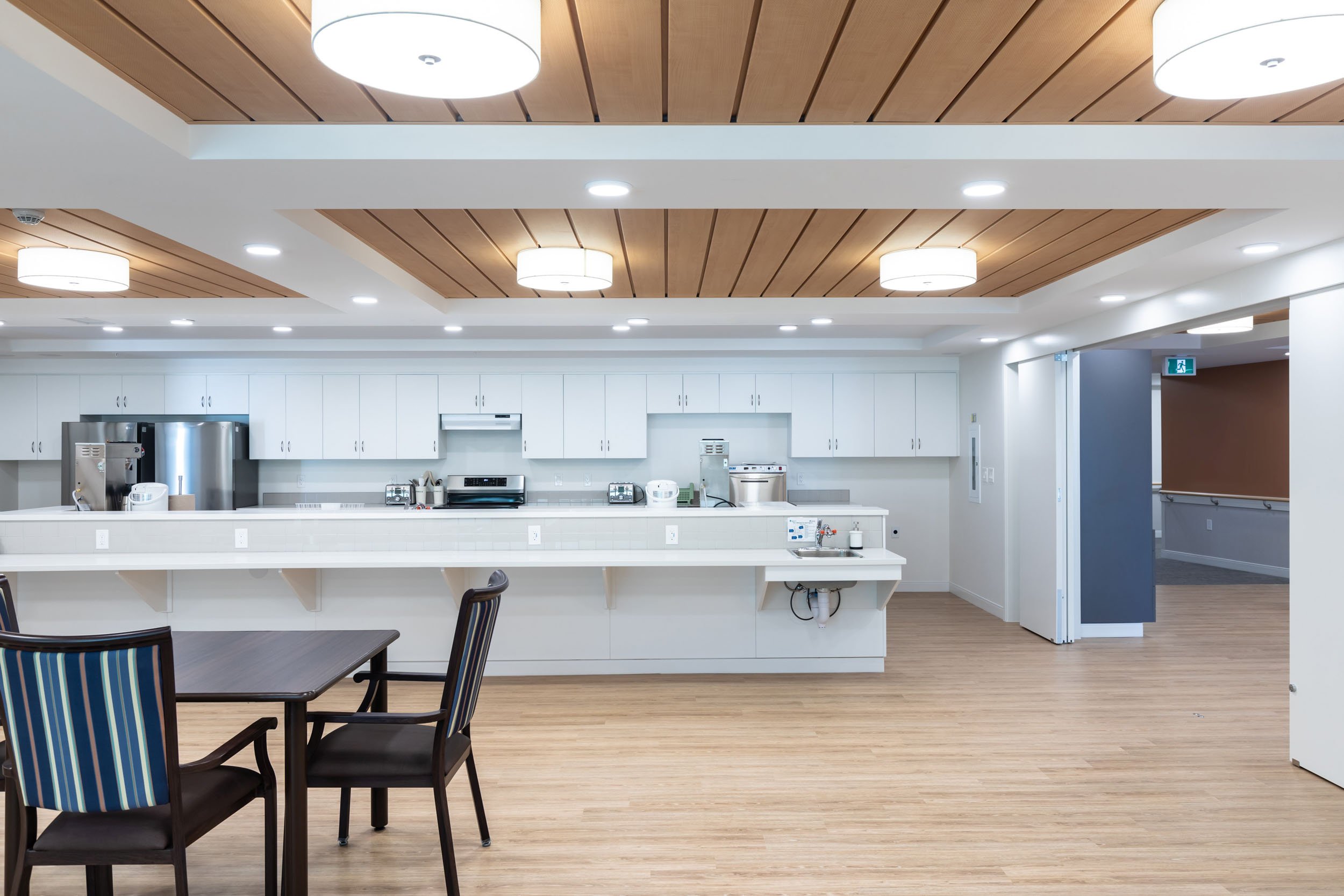
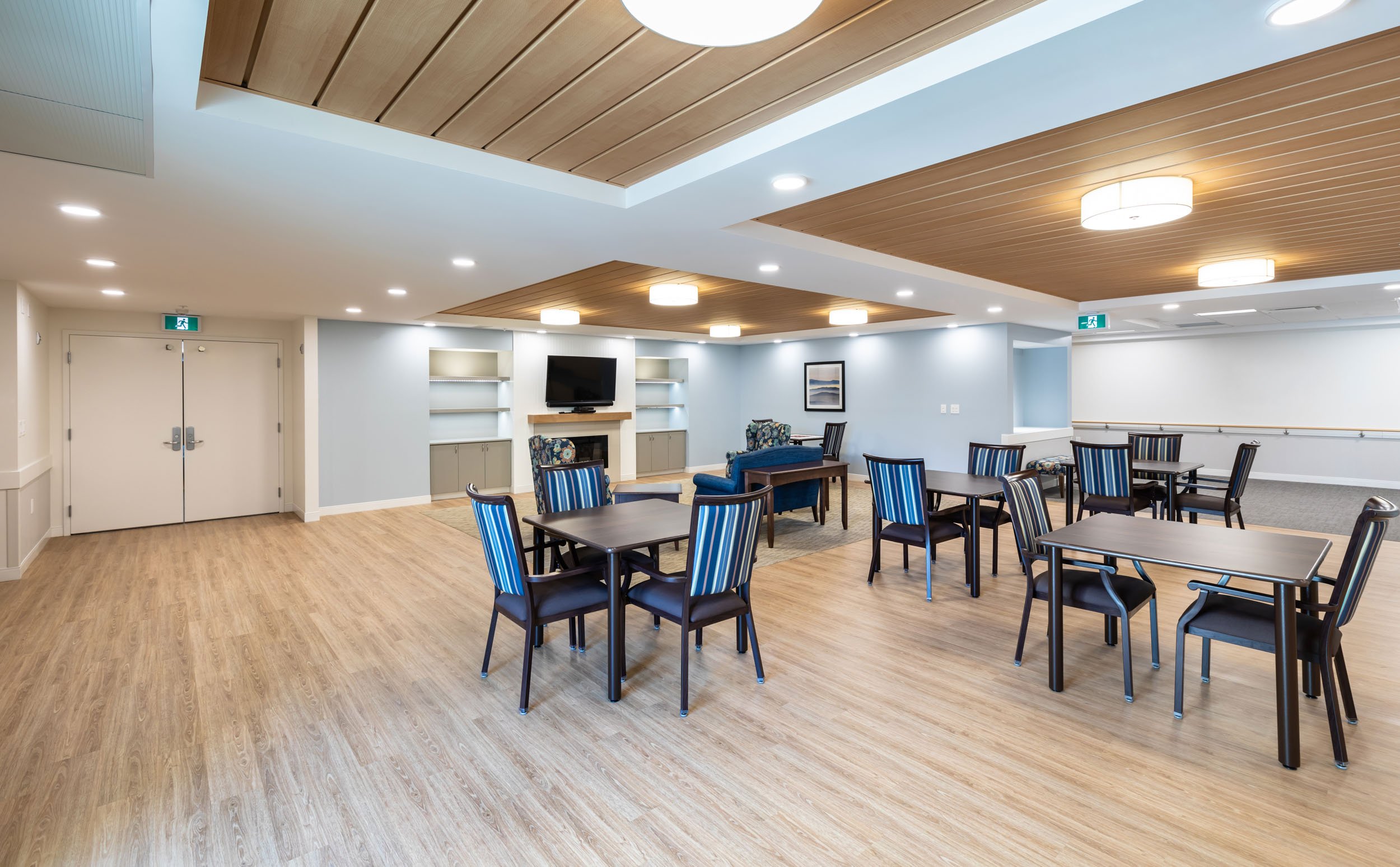

Type A
Type A offers 24/7 care for people with complex, unpredictable medical needs who require 24-hour Registered Nurse assessment and/or treatment.
View Floor Plan - Single Room
View Floor Plan - Couples’ Room
